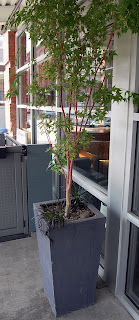In this design, along the sidewalk strip of a church in Silverton, I pay homage to Mr. Oudolf, though Piet would probably never use blue fescues in his designs. Oak Street Church is a community-focused church, and wanted a landscape that was vibrant, diverse and low-maintenance. We achieved this using Oudolf's method of garden design.
What really makes this design standout is the length of the border. A good 70 feet long and almost 8 feet wide this border allowed me to create a perennial drama of color, with Echinacea, Liatris, and Russian Lavender providing the action, while ornamental grasses such as Calamagrostis 'Karl Foerester', Deschampsia, Pennisetums and others lend structure, texture, and context. Without the grasses this design just looks like a mess. With the grasses it achieves a "wild" look without feeling out of control. Grasses not only provide structural balance, but also provide a soft earthy, golden colors that help accent the bold injections of perennial color. Also, their visual texture helps make the composition more palpable, breaking up the perennials into visually manageable groups.
Less is More. Limiting the number of perennials to four (Echinacea, Sedums, Liatris, Lavender) allows the design to be wild and bold. If we cram too many different perennial species in here we get visual overload. Too many colors competing against each other. But with only four different species, all planted in bunches for maximum impact, our eyes can travel the length of the design without feeling overwhelmed.
Lastly, this design is also incredibly easy to maintain, provides ample pollen and nectar sources for our native bees, and needs minimal water during the summer. I think Piet would approve.









